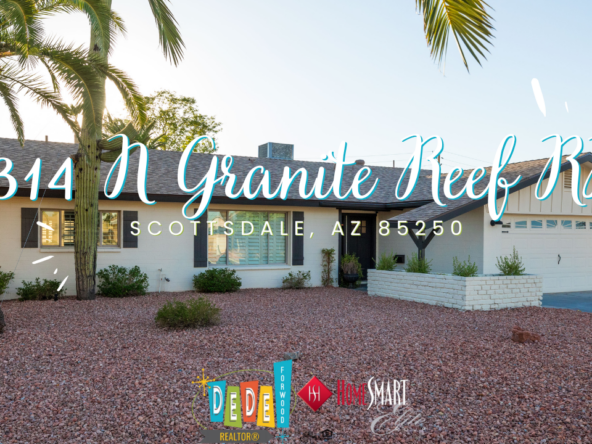Nestled on a corner lot, this exquisite executive residence at 2232 N 168th in Goodyear’s Pebblecreek offers an unparalleled blend of refined luxury and leisure, seamlessly merging sophisticated style, functionality, and opulent living. Venture first to the gated front courtyard, an entertainer’s masterpiece, featuring meticulously laid pavers, a warm gas fireplace for cozy evenings, and a grand pergola with elegant LED lighting. Inside, the expansive open-concept design beckons with a grand great room adorned by intricate coffered ceilings, flowing seamlessly into a gourmet Chef’s kitchen, perfect for entertaining. Dual primary suites provide indulgent serenity, complemented by a versatile office/den. Bespoke custom paint and automated electric blinds/shades enhance ambiance and privacy throughout. The secluded casita ensures guest comfort or quiet work or hobby space with its private entrance. The pièce de résistance: an impeccably appointed 3.5-car garage with climate control, durable epoxy flooring, and custom cabinetry—arguably the finest in PebbleCreek. The rear oasis: a veritable tropical sanctuary with a heated saltwater pool, therapeutic spa, state-of-the-art built-in barbecue, motorized patio shades for effortless comfort, graceful umbrellas, an expansive covered patio for lavish entertaining, custom gates, and dedicated gardening areas to cultivate your verdant retreat. Impeccably maintained, this sanctuary invites a lifestyle of elegance. Pebblecreek-boasting world-class amenities like golf courses, pools, fitness centers, and social clubs. Owner/Agent.
[idx_listing_details listing=” 6903684″]




